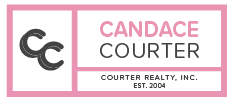< New Search
$ per month
Year Fixed. % Interest Rate.
Based on a fully amortized fixed rate loan. Ask your agent for the tax rates in your area. Insurance estimate is based on an average cost, your final premium cost will be determined by the type of coverage you select. This program only provides an estimate. 
4106 W EUCLID AVENUE, TAMPA, FL 33629
$1,100,000
Bedrooms: 3
Bathrooms: 2 | 1
Sq. Ft.: 2,174
Type: House
Listing #TB8431143
Request Information
Rare one-story newer construction in South Tampa! Custom-built in 2015, this all-block home with impact glass features 3 bedrooms plus an office, 2.5 baths, and 2,174 sq ft on a large 78x110 lot with a circular driveway. Enjoy an open kitchen with stone countertops and a bay-window breakfast nook, 10 foot ceilings, surround sound speakers, and triple sliders leading to the ultimate outdoor oasis - screened-in pool with spa, sunken fire pit lounge, large outdoor kitchen with kegerator, turf yard, and a whole-house generator. Centrally located in South Tampa with easy access to MacDill AFB, Tampa International Airport, the Britton Plaza redevelopment, Bayshore Boulevard, and top restaurants.
Property Features
County: Hillsborough
MLS Area: Tampa / Palma Ceia
Latitude: 27.908493
Longitude: -82.512977
Subdivision: BEL MAR REV UNIT 5
Location: Flood Insurance Required, FloodZone, Sidewalk, Paved
Directions: Heading south on Manhattan Ave, turn left onto W Euclid Ave. House is down the street on the right.
Additional Rooms: Den/Library/Office
Rooms: Den/Library/Office
Interior: Ceiling Fans(s), High Ceilings, Kitchen/Family Room Combo, Open Floorplan, Primary Bedroom Main Floor, Split Bedroom, Stone Counters, Walk-In Closet(s), Window Treatments
Full Baths: 2
1/2 Baths: 1
Has Fireplace: No
Heat/Cool: Central
Cooling: Central Air
Floors: Carpet, Tile, Wood
Appliances: Dishwasher, Disposal, Dryer, Electric Water Heater, Microwave, Range, Range Hood, Refrigerator, Washer
Has Private Pool: Yes
Style: Florida
Stories: One
Stories: Single story
Direction Faces: North
Is New Construction: No
Construction: Block, Stone, Stucco
Exterior: Lighting, Outdoor Grill, Outdoor Kitchen, Private Mailbox, Rain Gutters, Sidewalk, Sliding Doors
Foundation: Slab
Roof: Shingle
Utilities: BB/HS Internet Available, Cable Connected, Electricity Connected, Natural Gas Connected, Public, Sewer Connected, Water Connected
Parking Description: Circular Driveway, Driveway, Garage Door Opener, On Street, Oversized
Has Garage: Yes
Garage Spaces: 2
Fencing: Vinyl
Has a Pool: Yes
Pool Description: Deck, In Ground, Lighting, Salt Water
Lot Description: 0 to less than 1/4
Lot Number: 157
Lot Size in Acres: 0.2
Lot Size in Sq. Ft.: 8,580
Lot Dimensions: 78x110
Zoning: RS-60
Flood Zone Code: AE
Improvements: Irrigation Equipment, Generator
Water Frontage: 0
Has Waterfront: No
Is One Story: Yes
Elementary School: Anderson-HB
Jr. High School: Madison-HB
High School: Robinson-HB
Property Type: SFR
Property SubType: Single Family Residence
Builder Name: Bay Life Homes
Year Built: 2015
Status: Active
Housing For Older Persons (55+): No
Pets: Yes
Tax Amount: $9,443
$ per month
Year Fixed. % Interest Rate.
| Principal + Interest: | $ |
| Monthly Tax: | $ |
| Monthly Insurance: | $ |
Listing Courtesy of CENTURY 21 LIST WITH BEGGINS 813-658-2121

© 2025 Stellar MLS. All rights reserved.
The data relating to real estate displayed on this website comes in part from the Internet Data Exchange (IDX) Program of Stellar MLS. All listing information is deemed reliable but not guaranteed and should be independently verified through personal inspection by appropriate professionals. Listings displayed on this website may be subject to prior sale or removal from sale; the availability of any listing should always be independently verified. Listing information is provided for consumers' personal, non-commercial use, solely to identify potential properties for potential purchase; all other use is strictly prohibited and may violate relevant federal and state law.
Stellar (MFR) data last updated at October 9, 2025, 5:26 PM ET
Real Estate IDX Powered by iHomefinder
