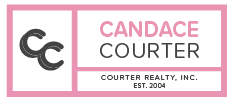< New Search
$ per month
Year Fixed. % Interest Rate.
Based on a fully amortized fixed rate loan. Ask your agent for the tax rates in your area. Insurance estimate is based on an average cost, your final premium cost will be determined by the type of coverage you select. This program only provides an estimate. 
4823 W SAN JOSE STREET, TAMPA, FL 33629
$4,495,000
Bedrooms: 5
Bathrooms: 6 | 1
Sq. Ft.: 6,584
Type: House
Listing #TB8435828
Request Information
Step into unmatched luxury with this masterfully crafted new construction home by renowned builder Abode Homes. Situated on an expansive 76x150 lot, this architectural masterpiece offers just under 6,600 square feet of refined living space, thoughtfully designed to deliver elevated comfort and timeless elegance. Boasting 5 spacious bedrooms, 6.5 designer bathrooms, and a 3-car garage, this residence is an entertainer's dream with a resort-style pool, complete with an outdoor kitchen and oversized backyard ideal for hosting or relaxing in total privacy. Every detail in this home reflects superior craftsmanship--from the extensive custom moldings to the exposed wood ceiling beams that add character and warmth throughout. The heart of the home is a chef-caliber gourmet kitchen, featuring double islands, top-of-the-line appliances, including a Wolf slide-in range, Wolf built-in gas cooktop, Sub-Zero refrigerator, two Cove dishwashers, and wine cooler--all centered around seamless functionality and luxury. Wine enthusiasts will appreciate the built-in glass wine display, perfect for showcasing your private collection in style. The expansive primary suite is a true retreat, offering a spa-like experience with a massive walk-in shower with double shower areas, double vanities, standalone tub and elegant finishes throughout. Additional features include Dedicated home office for privacy and productivity, Large media room for cinema-style entertaining and a Private gym to support a healthy lifestyle. Every inch of this estate is designed with purpose and precision, offering a rare opportunity to own a truly exceptional property that blends modern luxury with timeless sophistication. Schedule your private tour today and experience the craftsmanship and lifestyle only Abode Homes can deliver.
Property Features
County: Hillsborough
MLS Area: Tampa / Palma Ceia
Latitude: 27.923349
Longitude: -82.526138
Subdivision: OCCIDENT
Location: Flood Insurance Required, FloodZone, Oversized Lot, Paved
Directions: Westshore to West on San Jose to address
Additional Rooms: Bonus Room, Den/Library/Office, Loft, Media Room
Rooms: Bonus Room, Den/Library/Office, Loft, Media Room
Interior: Built-in Features, Crown Molding, Eat-in Kitchen, High Ceilings, Kitchen/Family Room Combo, Open Floorplan, PrimaryBedroom Upstairs, Solid Surface Counters, Solid Wood Cabinets, Split Bedroom, Stone Counters, Thermostat, Vaulted Ceiling(s), Walk-In Closet(s), Wet Bar
Full Baths: 6
1/2 Baths: 1
Has Fireplace: Yes
Fireplace Description: Family Room
Heat/Cool: Central, Natural Gas
Cooling: Central Air
Floors: Carpet, Tile, Wood
Appliances: Bar Fridge, Built-In Oven, Dishwasher, Disposal, Exhaust Fan, Freezer, Gas Water Heater, Ice Maker, Microwave, Range, Range Hood, Refrigerator, Tankless Water Heater, Wine Refrigerator
Has Private Pool: Yes
Style: Custom, Elevated
Stories: Two
Stories: Two story
Direction Faces: South
Is New Construction: Yes
Construction: Block, Brick, Stucco
Exterior: Balcony, Lighting, Outdoor Grill, Outdoor Kitchen, Rain Gutters, Sidewalk, Sliding Doors, Sprinkler Metered
Foundation: Block, Slab, Stem Wall
Roof: Metal, Shingle
Utilities: BB/HS Internet Available, Cable Available, Electricity Available, Electricity Connected, Natural Gas Available, Natural Gas Connected
Parking Description: Driveway, Garage Door Opener, Ground Level, Oversized
Has Garage: Yes
Garage Spaces: 3
Fencing: Vinyl
Has a Pool: Yes
Pool Description: Heated, Lighting, Salt Water
Lot Description: 1/4 to less than 1/2
Lot Number: 1
Lot Size in Acres: 0.26
Lot Size in Sq. Ft.: 11,400
Lot Dimensions: 76x150
Zoning: RS-75
Condition: Completed
Flood Zone Code: AE
Improvements: Irrigation Equipment
Water Frontage: 0
Has Waterfront: No
Elementary School: Dale Mabry Elementary-HB
Jr. High School: Coleman-HB
High School: Plant-HB
Property Type: SFR
Property SubType: Single Family Residence
Builder Name: Adobe Homes
Year Built: 2025
Status: Active
Housing For Older Persons (55+): No
Pets: Yes
Tax Amount: $14,968
$ per month
Year Fixed. % Interest Rate.
| Principal + Interest: | $ |
| Monthly Tax: | $ |
| Monthly Insurance: | $ |
Listing Courtesy of THE TONI EVERETT COMPANY 813-839-5000

© 2025 Stellar MLS. All rights reserved.
The data relating to real estate displayed on this website comes in part from the Internet Data Exchange (IDX) Program of Stellar MLS. All listing information is deemed reliable but not guaranteed and should be independently verified through personal inspection by appropriate professionals. Listings displayed on this website may be subject to prior sale or removal from sale; the availability of any listing should always be independently verified. Listing information is provided for consumers' personal, non-commercial use, solely to identify potential properties for potential purchase; all other use is strictly prohibited and may violate relevant federal and state law.
Stellar (MFR) data last updated at October 10, 2025, 6:59 PM ET
Real Estate IDX Powered by iHomefinder
