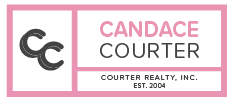< New Search
$ per month
Year Fixed. % Interest Rate.
Based on a fully amortized fixed rate loan. Ask your agent for the tax rates in your area. Insurance estimate is based on an average cost, your final premium cost will be determined by the type of coverage you select. This program only provides an estimate. 
709 S HIMES AVENUE, TAMPA, FL 33609
$1,050,000
Bedrooms: 3
Bathrooms: 2
Sq. Ft.: 2,122
Type: House
Listing #O6311502
Request Information
GOLF VIEW PLANT DISTRICT 3 BEDROOM 2 BATH! This beautifully renovated 3-bedroom, 2-bath home spans over 2,100 square feet and is located in the sought-after PLANT High School District. Situated on a generous 10,000 square foot lot, this home boasts a stunning open floor plan with an abundance of natural light throughout. As you enter, you'll be greeted by a spacious and inviting layout. The chef's kitchen is a standout feature, equipped with stainless steel appliances, a wine refrigerator, and ample counter space. The kitchen seamlessly flows into the dining and living areas, making it for entertaining guests. The home also features a separate family room complete with a marble fireplace and French doors that open to a covered back porch, for relaxing or hosting gatherings. The owner's primary suite has a peaceful retreat with a walk-in closet and an en-suite bathroom featuring double Carrera marble sinks and a walk-in shower with a built-in bench. The additional two bedrooms are bright and airy, with large windows and ample closet space. They share a stylish, well-appointed bathroom. Outside, you'll find a large private backyard with mature landscaping, providing plenty of space for outdoor activities, gardening, or future expansions like a pool. A storage shed is also included for your convenience. This home is centrally located, has easy access to local shops, dining, private schools, Tampa International Airport, Palma Ceia Golf
Property Features
County: Hillsborough
MLS Area: Tampa / Palma Ceia
Latitude: 27.936486
Longitude: -82.501883
Subdivision: SOUTHLAND
Directions: Head north on I-275, take Exit 41A, turn east onto W Swann Ave, then south onto S Himes Ave.
Interior: Ceiling Fans(s), Crown Molding, Living Room/Dining Room Combo, Open Floorplan, Primary Bedroom Main Floor, Stone Counters, Walk-In Closet(s), Wet Bar, Window Treatments
Full Baths: 2
Has Fireplace: Yes
Fireplace Description: Other
Heat/Cool: Central
Cooling: Central Air
Floors: Luxury Vinyl
Appliances: Bar Fridge, Built-In Oven, Cooktop, Dishwasher, Disposal, Dryer, Exhaust Fan, Freezer, Ice Maker, Microwave, Range, Range Hood, Refrigerator, Washer, Wine Refrigerator
Has Private Pool: No
Stories: One
Stories: Single story
Direction Faces: East
Is New Construction: No
Construction: Brick
Exterior: French Doors, Garden, Hurricane Shutters, Lighting, Storage
Foundation: Block
Roof: Shingle
Utilities: Electricity Connected, Sewer Connected, Water Connected
Has Garage: Yes
Garage Spaces: 2
Lot Description: 0 to less than 1/4
Lot Number: 2
Lot Size in Acres: 0.24
Lot Size in Sq. Ft.: 104,545
Zoning: RS-75
Flood Zone Code: X
Improvements: Irrigation Equipment
Water Frontage: 0
Has Waterfront: No
Is One Story: Yes
Property Type: SFR
Property SubType: Single Family Residence
Year Built: 1961
Status: Active
Housing For Older Persons (55+): No
Pets: Yes
Tax Amount: $17,726
Condo Fee: 0
Condo Fee Frequency: Annual
Monthly Condo Fee: 0
$ per month
Year Fixed. % Interest Rate.
| Principal + Interest: | $ |
| Monthly Tax: | $ |
| Monthly Insurance: | $ |
Listing Courtesy of BEYCOME OF FLORIDA LLC 804-656-5007

© 2025 Stellar MLS. All rights reserved.
The data relating to real estate displayed on this website comes in part from the Internet Data Exchange (IDX) Program of Stellar MLS. All listing information is deemed reliable but not guaranteed and should be independently verified through personal inspection by appropriate professionals. Listings displayed on this website may be subject to prior sale or removal from sale; the availability of any listing should always be independently verified. Listing information is provided for consumers' personal, non-commercial use, solely to identify potential properties for potential purchase; all other use is strictly prohibited and may violate relevant federal and state law.
Stellar (MFR) data last updated at May 27, 2025, 7:00 PM ET
Real Estate IDX Powered by iHomefinder
